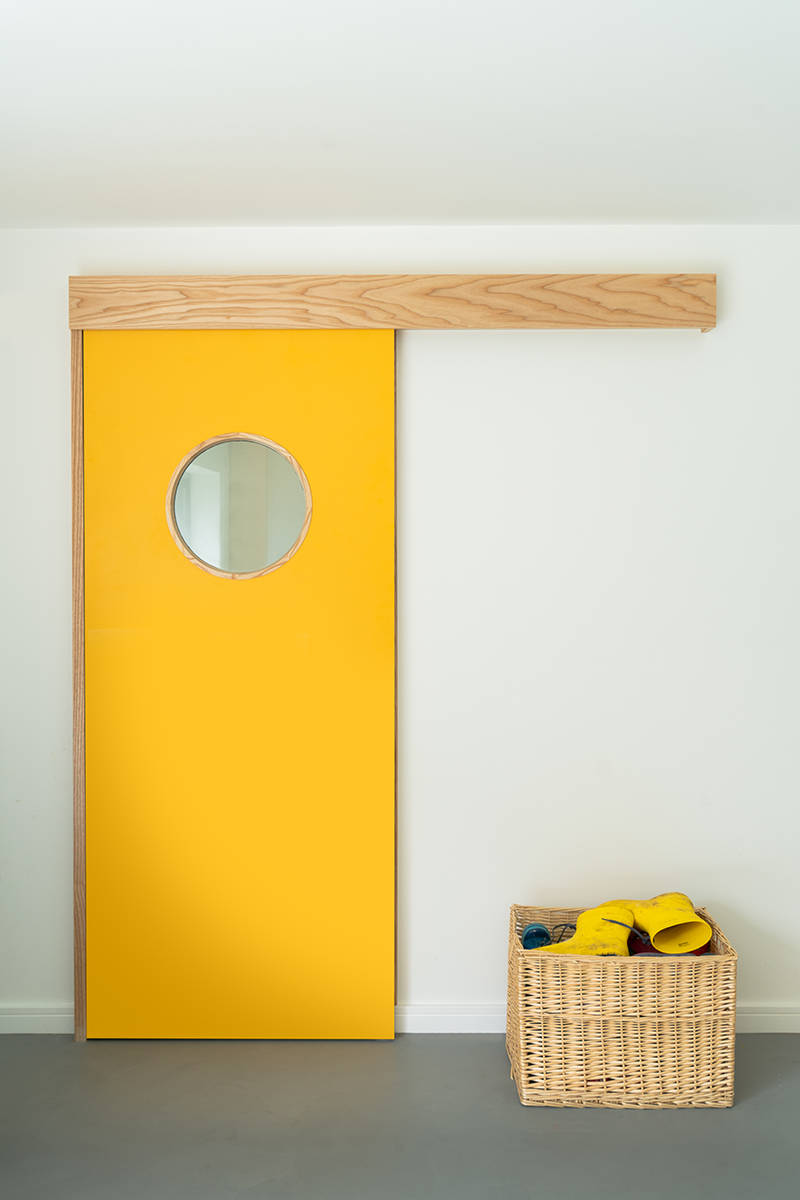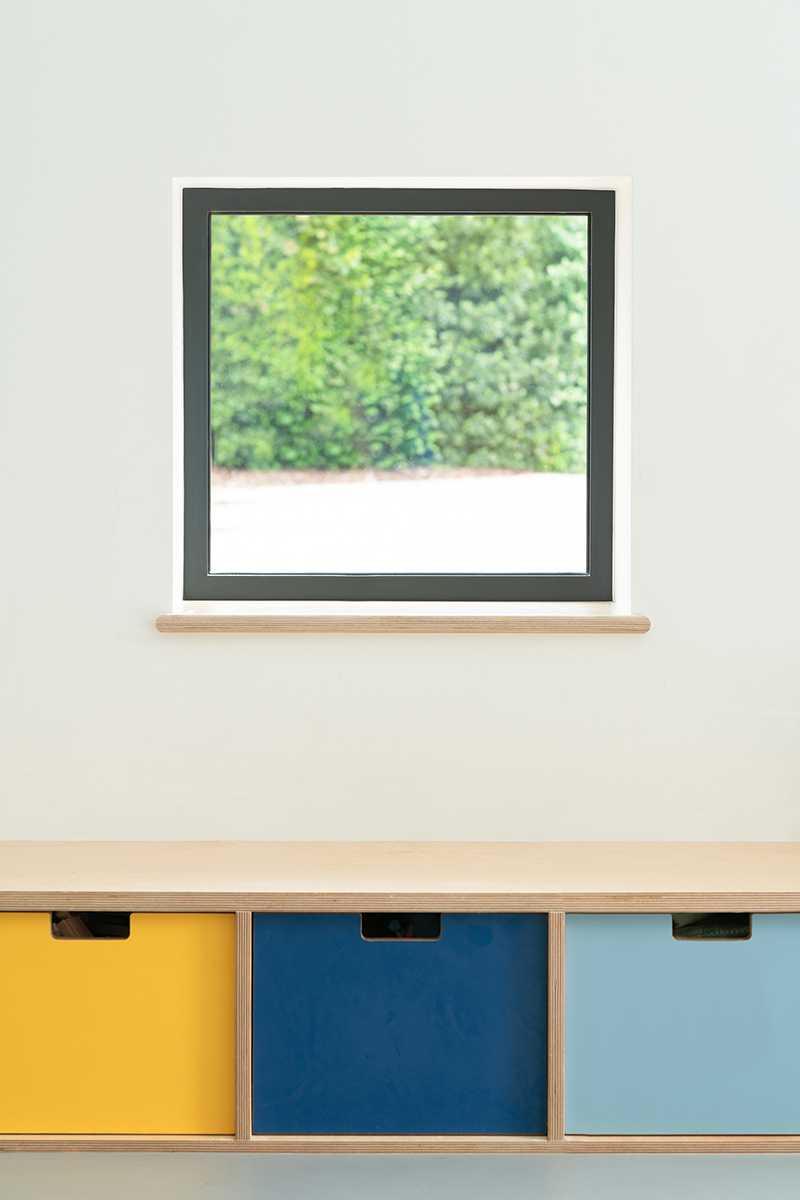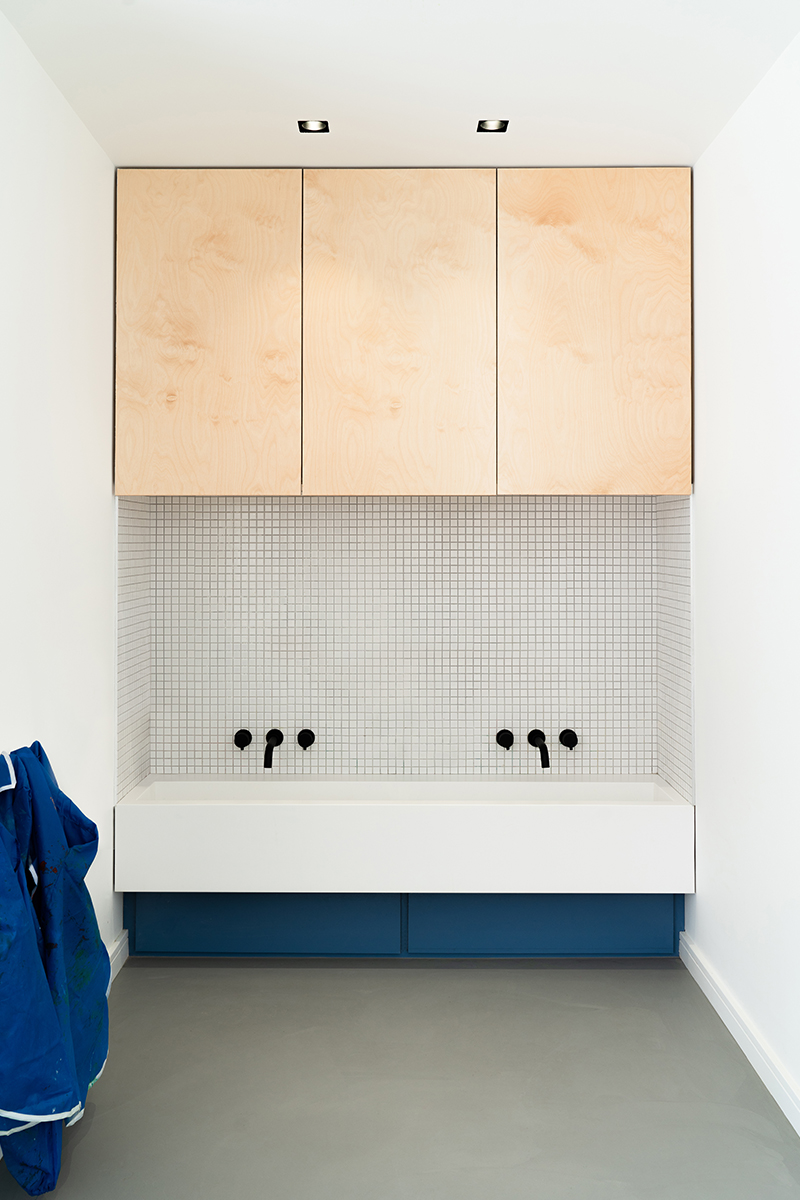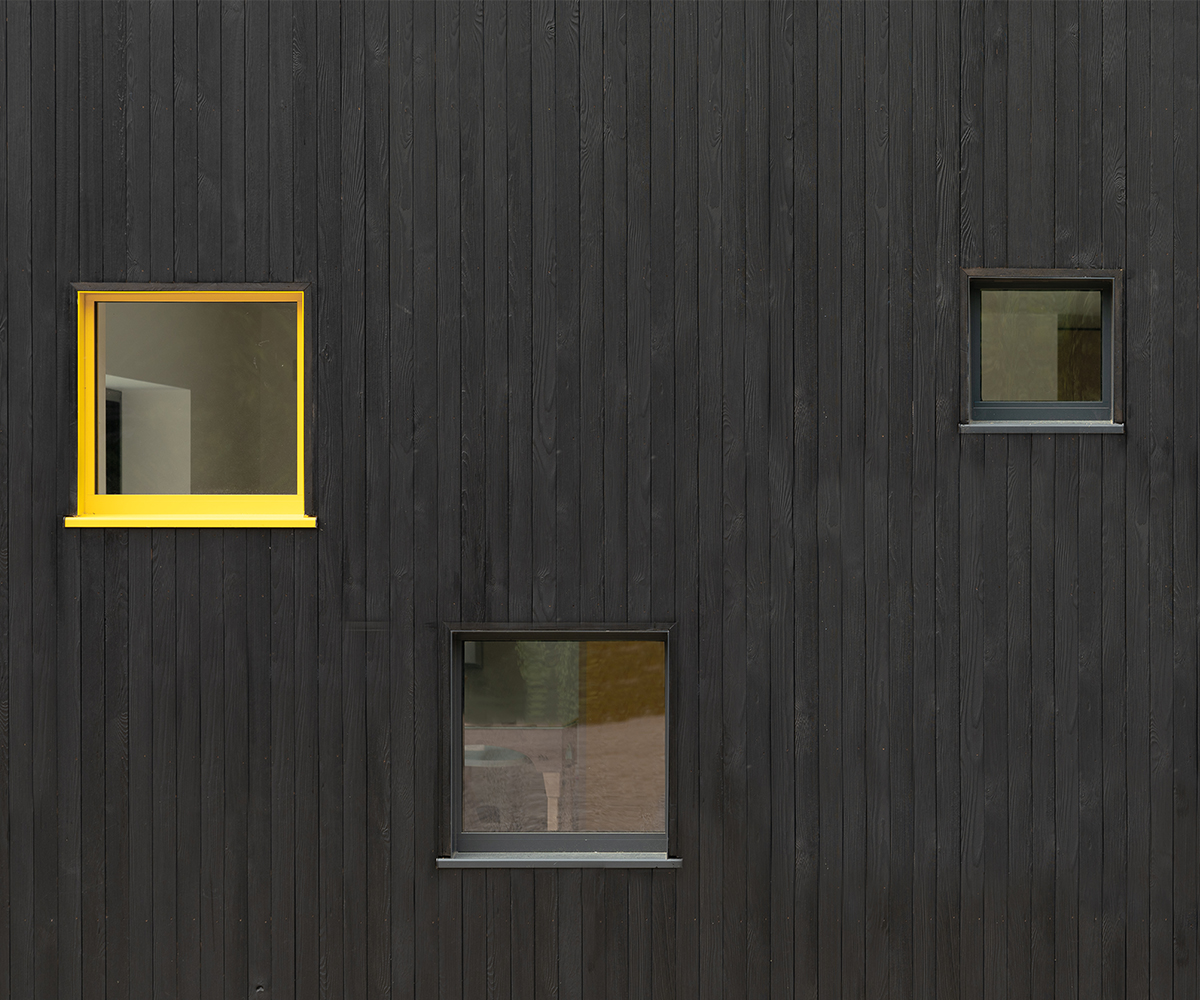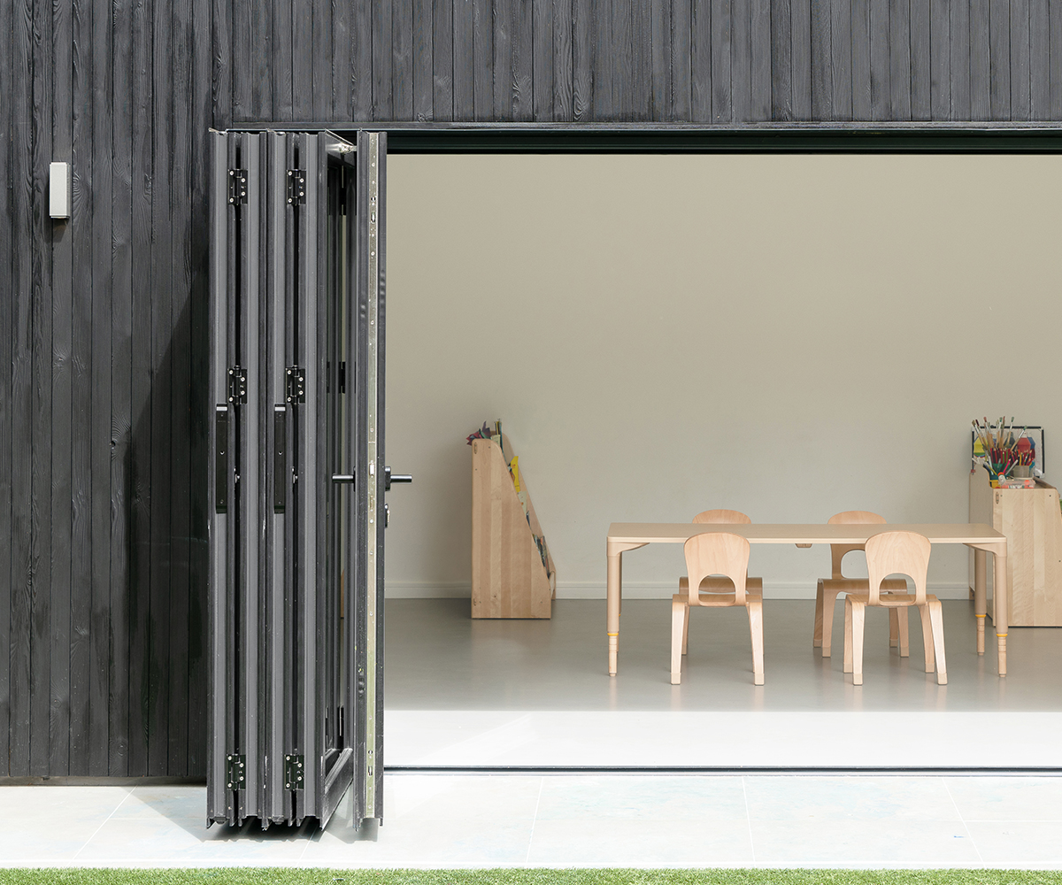The Garden Room
Tasked with creating a new nursery school garden art room taking cues from the design of a previous extension, we set about working with the existing dilapidated brick garage to transform the space into a naturally-lit art room.
The conversion and repurposing of the garage involved significant work to thermally upgrade the existing structure to improve the energy efficiency and also transform the derelict garage into a building which would feel welcoming for the children.
The garden room is a playful addition to the nursery site, visible upon arrival as a 'baby sister' to the original extension. No longer freshly painted white, the walls are a canvas for the children's creativity and painted hand prints.
| Location | Woking, Surrey |
| Client | Fennies Day Nursery |
| Total value | Undisclosed |
| Status | Completed |
| Photography | Chris Cooper |
