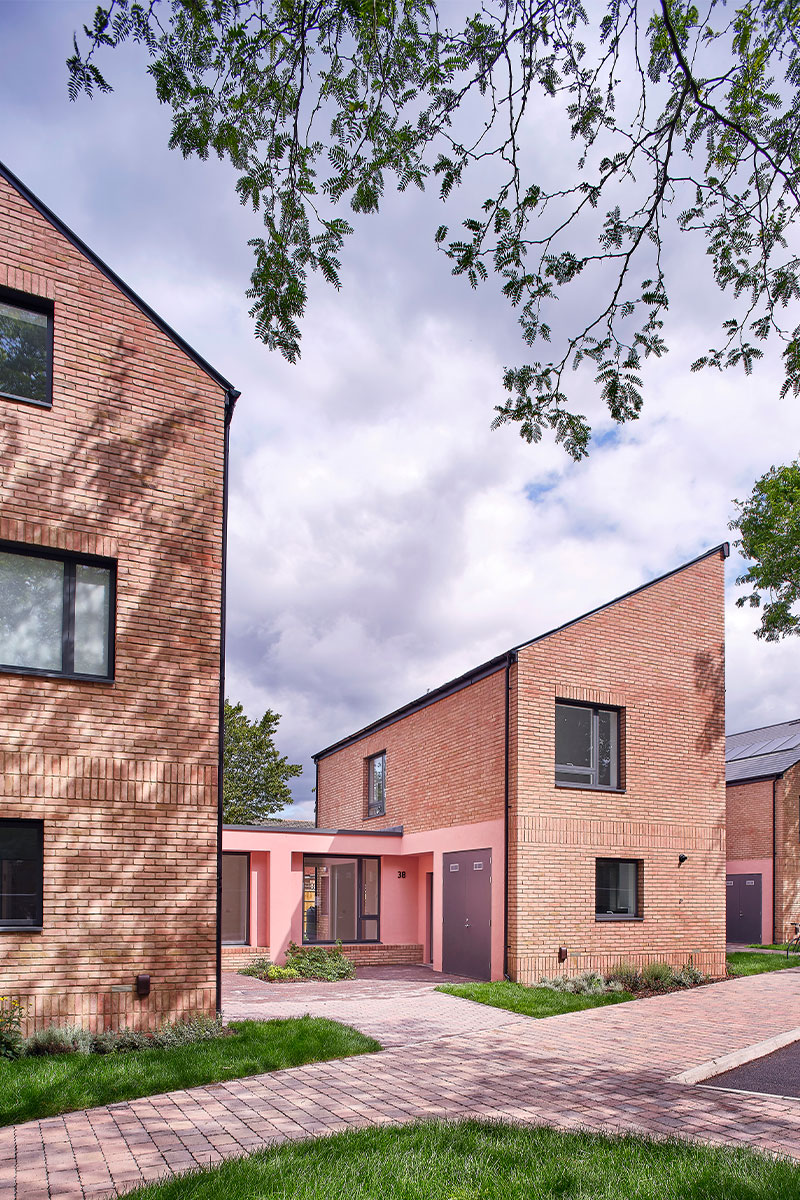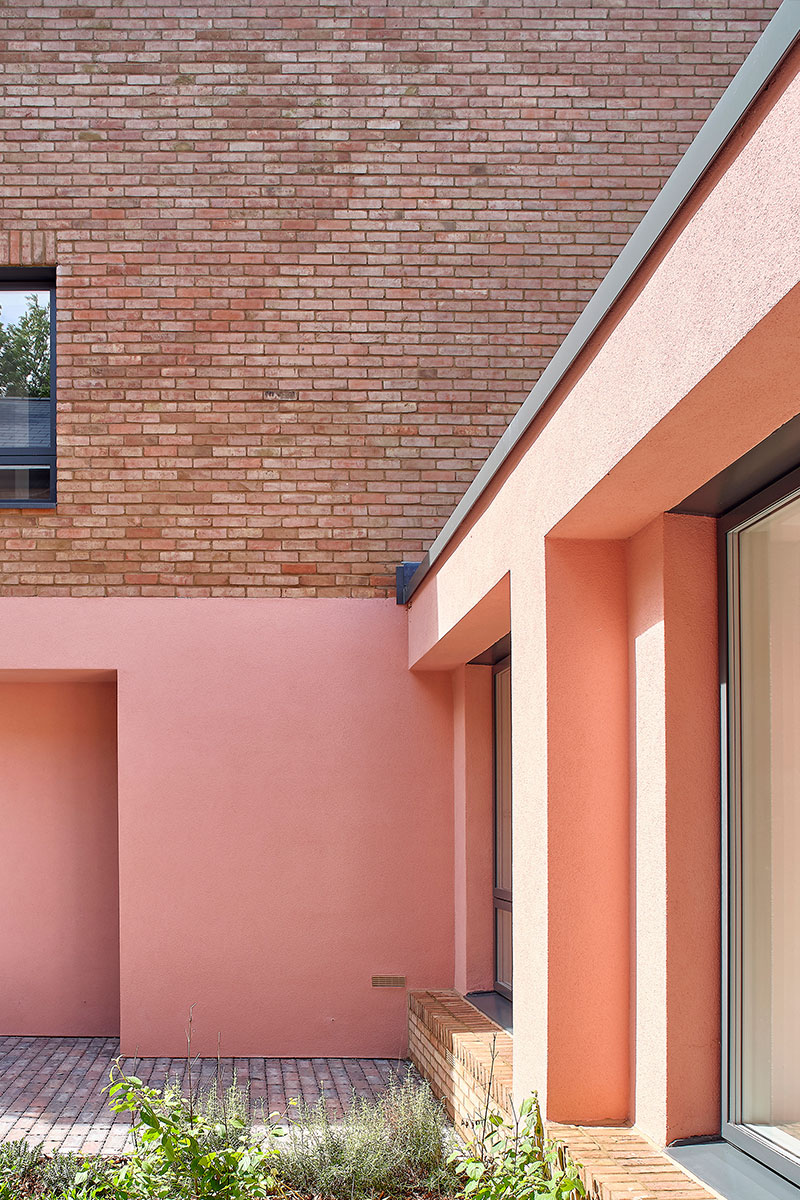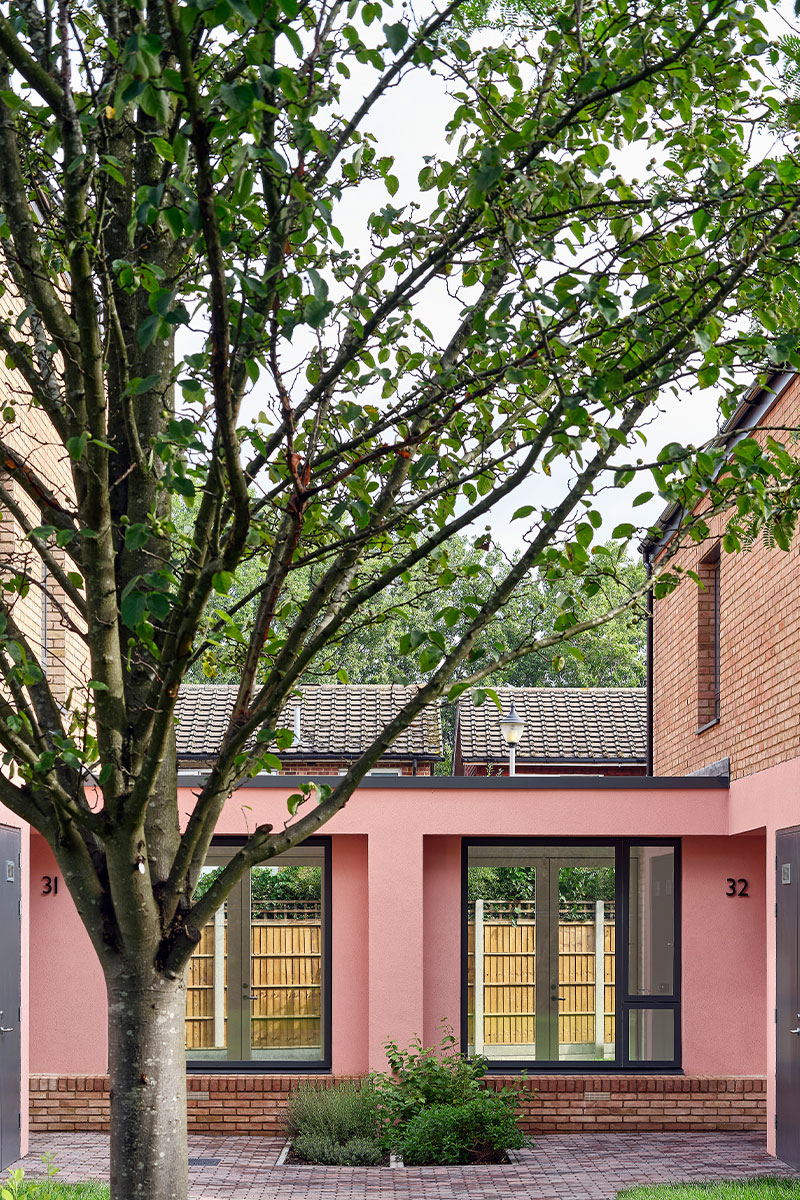Richmond Green
The project made the most of a beautifully located site and created stunning family homes with unique, interconnected living spaces.
Practice Director Jamie Campbell was project architect for the design and delivery of this project during his time at Bell Phillips Architects. The development comprises twenty-one new homes arranged along an existing access road. The houses were specifically designed in response to the site with existing views of the trees to the south retained for neighbouring properties. There are 2 and 3-bedroom homes in the development with kitchens overlooking the street for passive surveillance and also a single-storey living space which connects the front entrance area and rear gardens. Each home has views to the stunning riverside landscape to the south and access to lots of open shared amenity space. The project also overcame complex flooding issues on the site with clever, low cost, low maintenance solutions.
| Location | Beddington, Surrey |
| Client | London Borough of Sutton |
| Total value | Undisclosed |
| Status | Completed |
| Photography | Kilian O'Sullivan |



