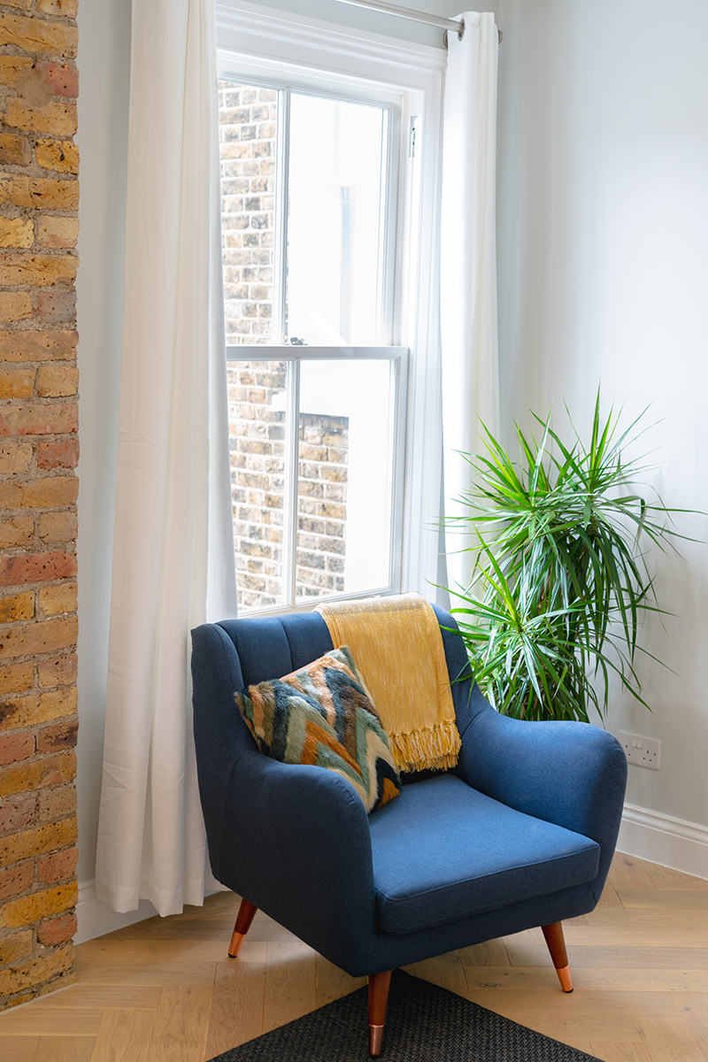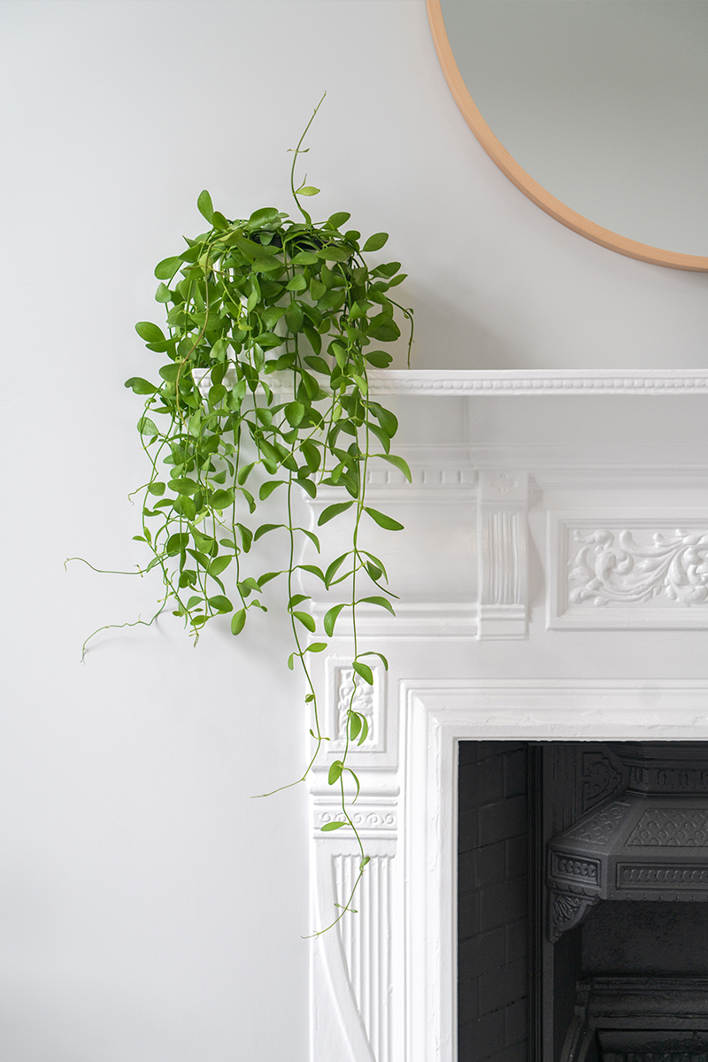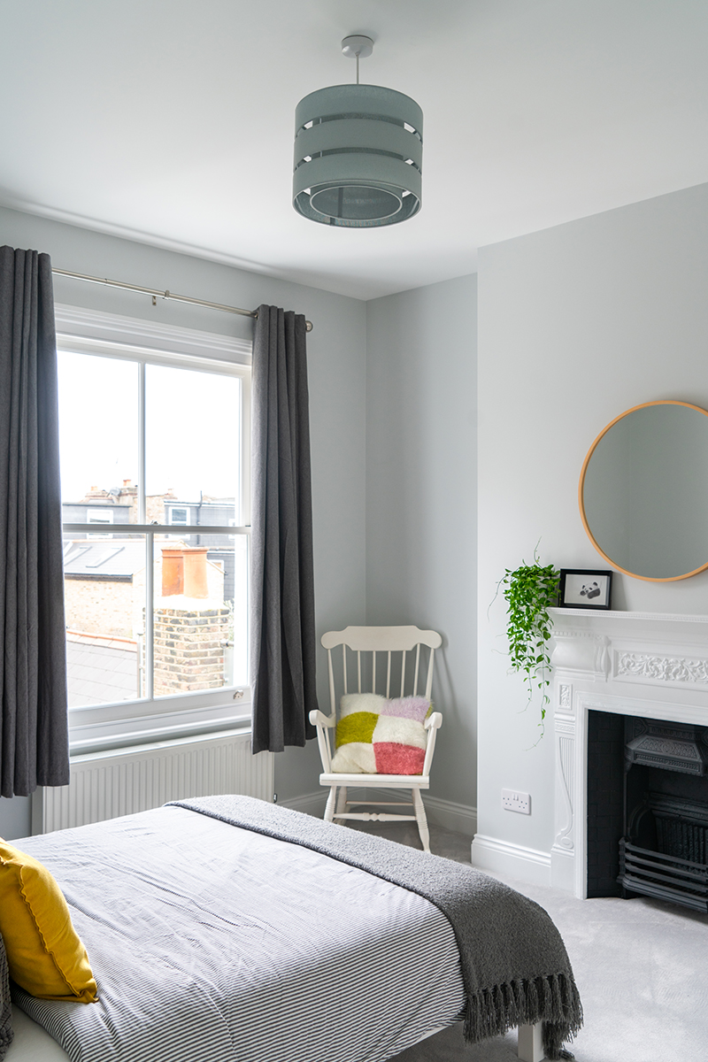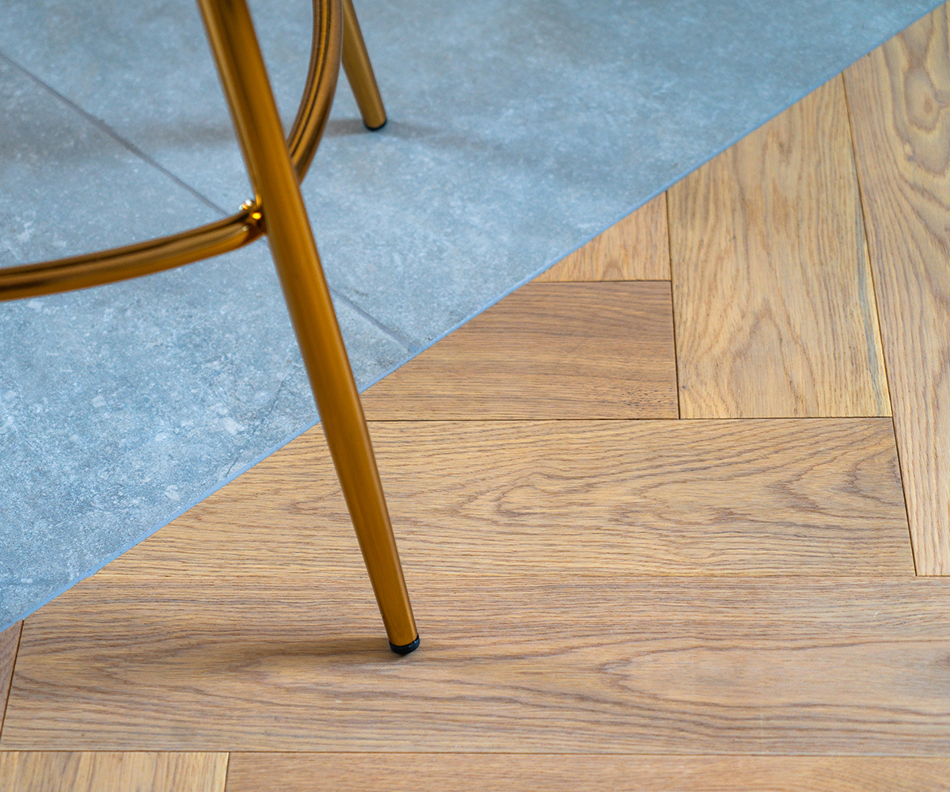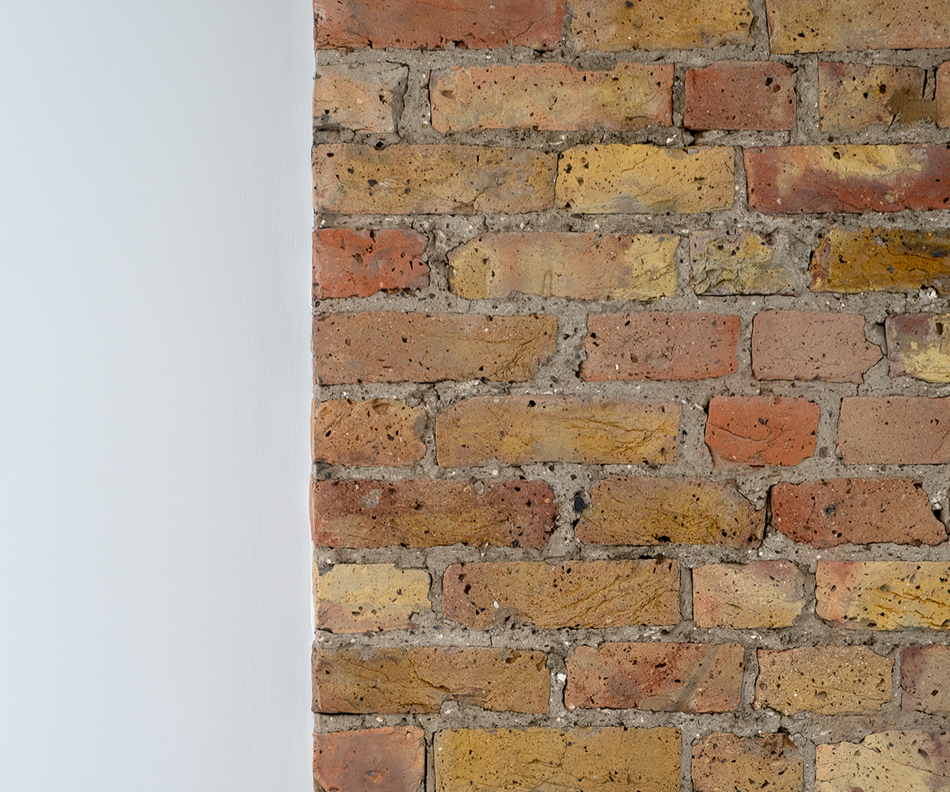Putney Flat
Reconfiguration and complete refurbishment of a top floor mansion block flat to create an open-plan living space filled with natural light.
The project involved a major reconfiguration of the flat to create a more generous and convivial living, kitchen and dining space. An interior design palette of light colours and furnishings is paired with large timber sash windows to brighten each of the rooms. A number of original fireplaces and areas of brickwork were restored to retain the character of the property. A new engineered oak herringbone floor creates a seamless transition from the hallway into the living space.
| Location | Putney, London |
| Client | Private |
| Total value | Undisclosed |
| Status | Completed |
| Photography | Chris Cooper |
