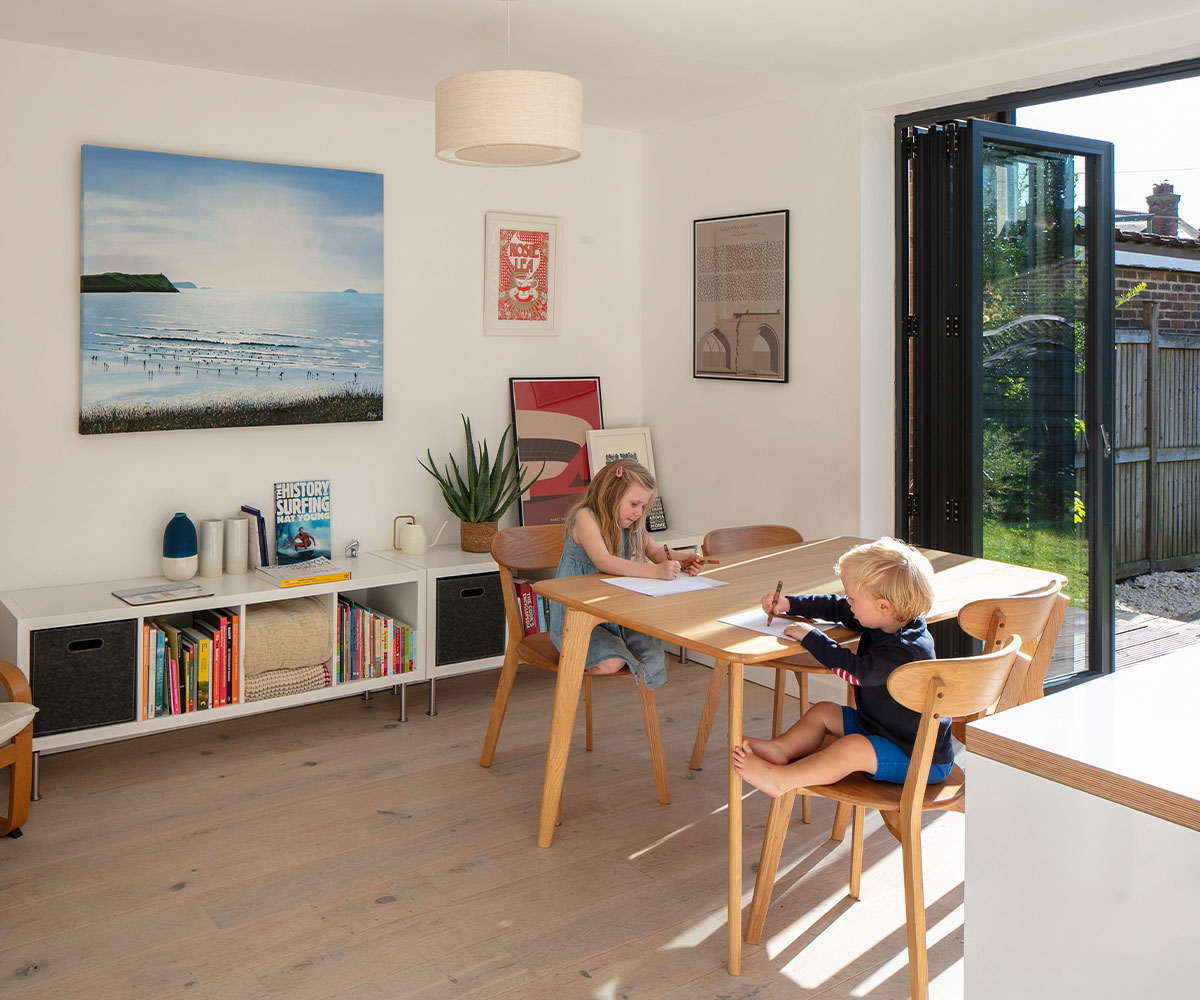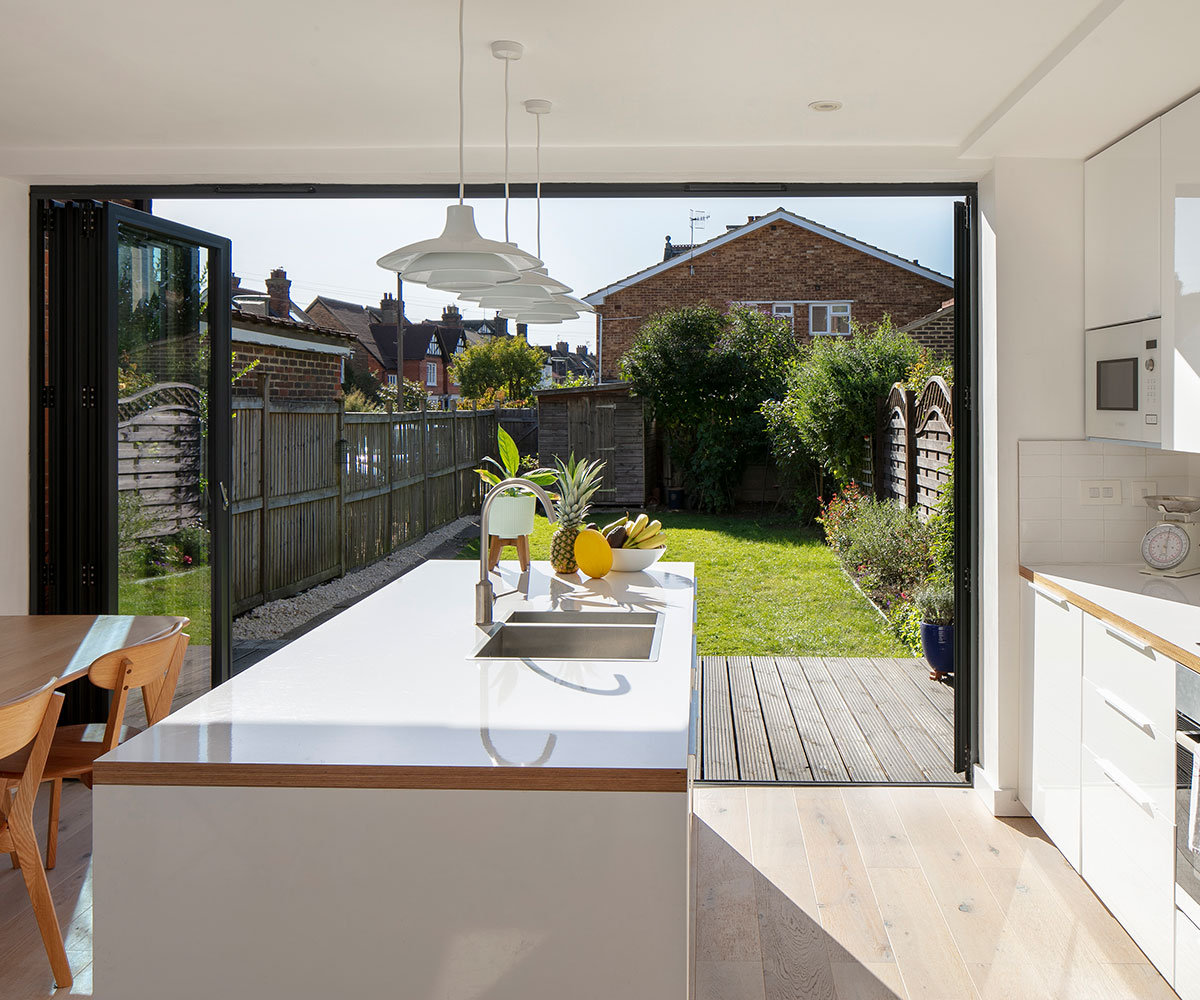Nutley Lane
This reconfiguration of a Victorian terraced house in Reigate has created a large open-plan family space filled with natural light and connected seamlessly to the garden.
The project involved the complete renovation and reconfiguration of a Victorian mid-terrace to create a new open-plan kitchen and dining room connected to the garden. A full-height sliding pocket door between the hallway and the kitchen and dining room creates an open, flowing feel between the different parts of the house and provides a view through to the garden from the front door and hallway. A continuous timber floor finish throughout the ground floor further emphasises the continuity between the spaces.
| Location | Reigate, Surrey |
| Client | Private |
| Total value | £50,000 |
| Status | Completed |
| Photography | Will Scott |


