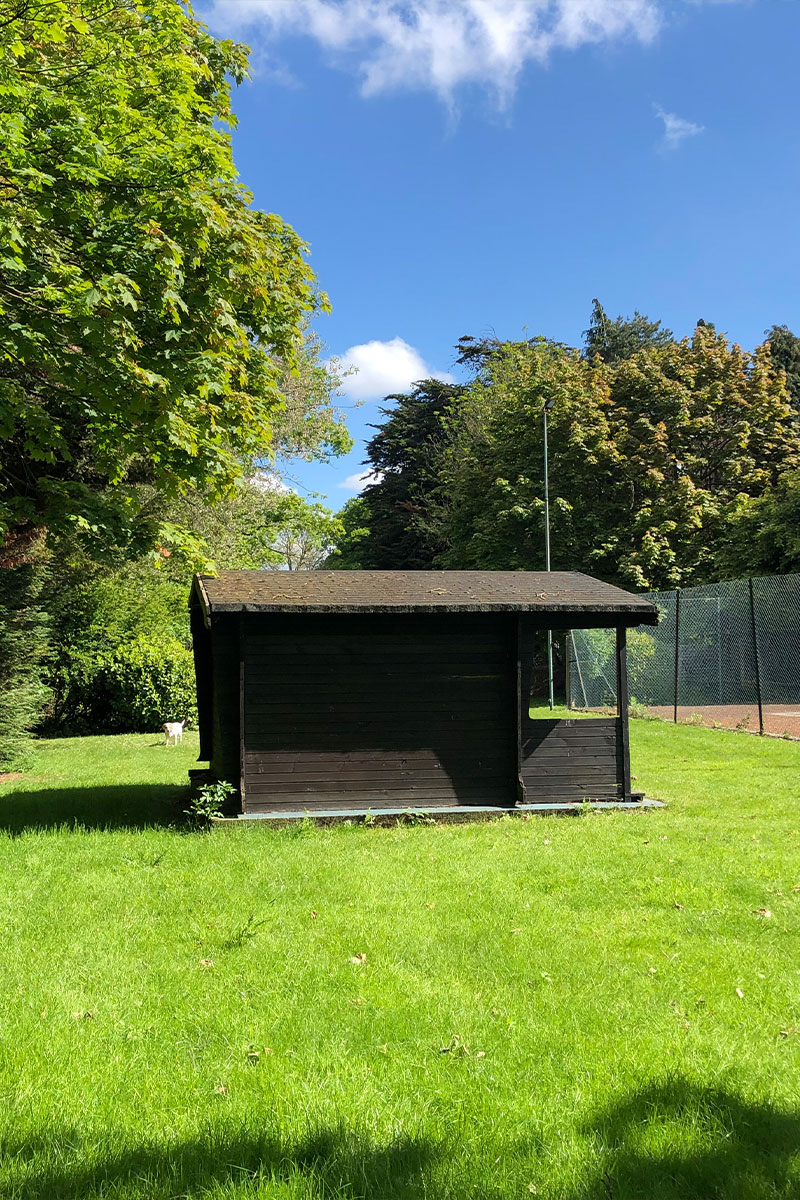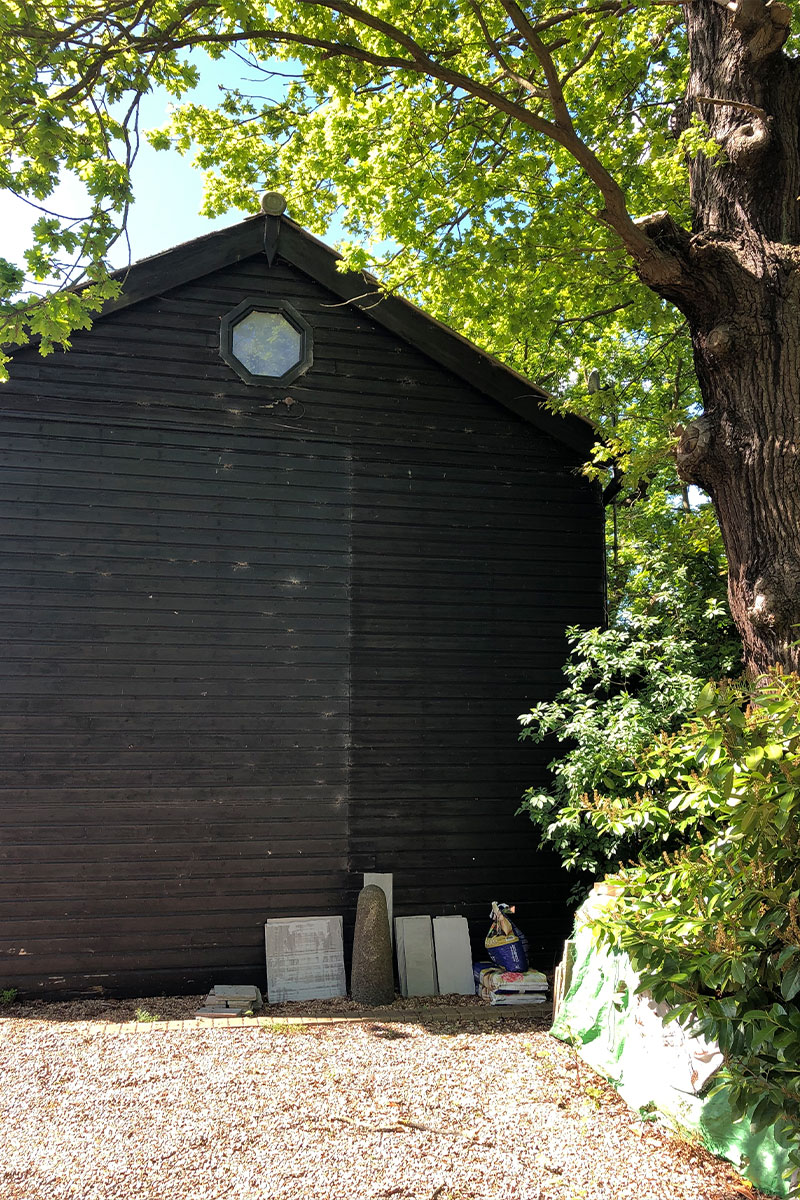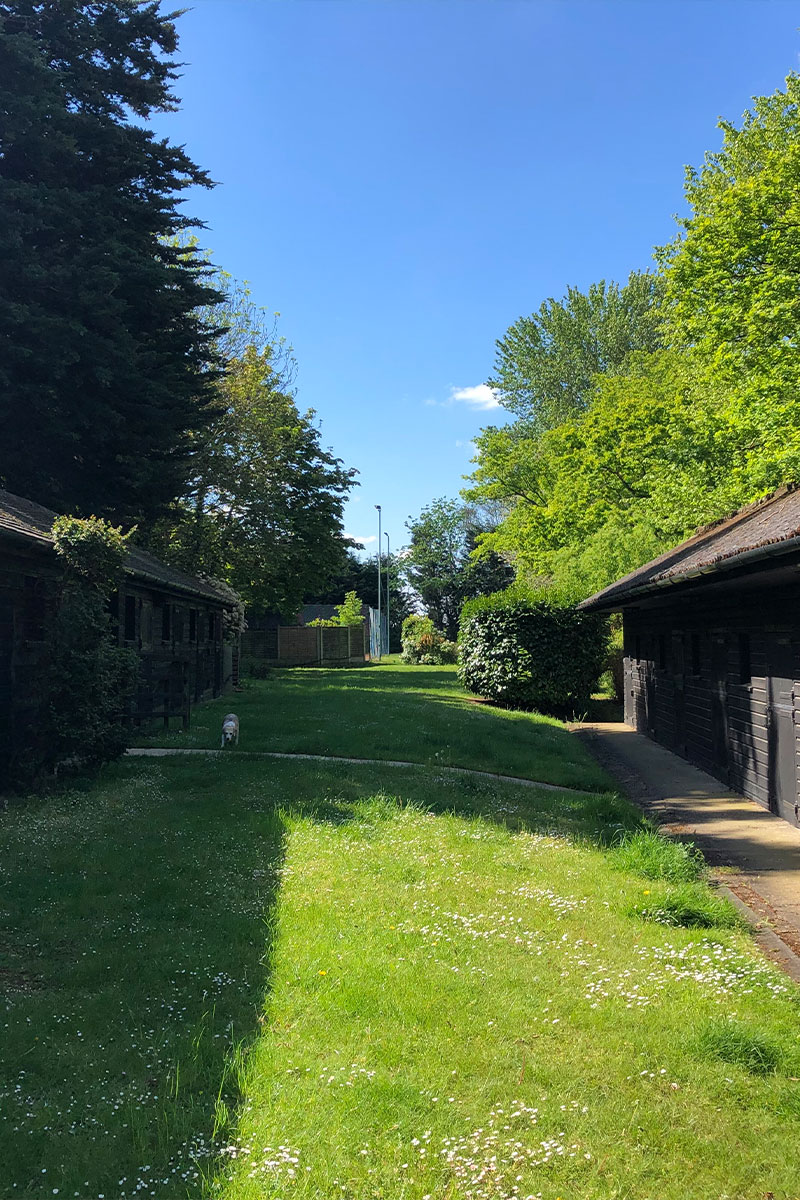House in Essex
A one-off house on a site in Essex with a complex planning history.
We were approached by the landowner to develop proposals for a new house on the site to replace a previous permission which had lapsed. The form of the house was developed through a series of physical massing models and carefully considered the existing mature trees and shrubs which formed a natural boundary between the site and the adjacent land. The house is orientated to make the most of views across the neighbouring fields from the main living spaces and bedrooms and maximise solar gain to improve energy efficiency as part of a fabric-first approach to the design.
| Location | Chigwell, Essex |
| Client | Private |
| Total value | Undisclosed |
| Status | Planning |



