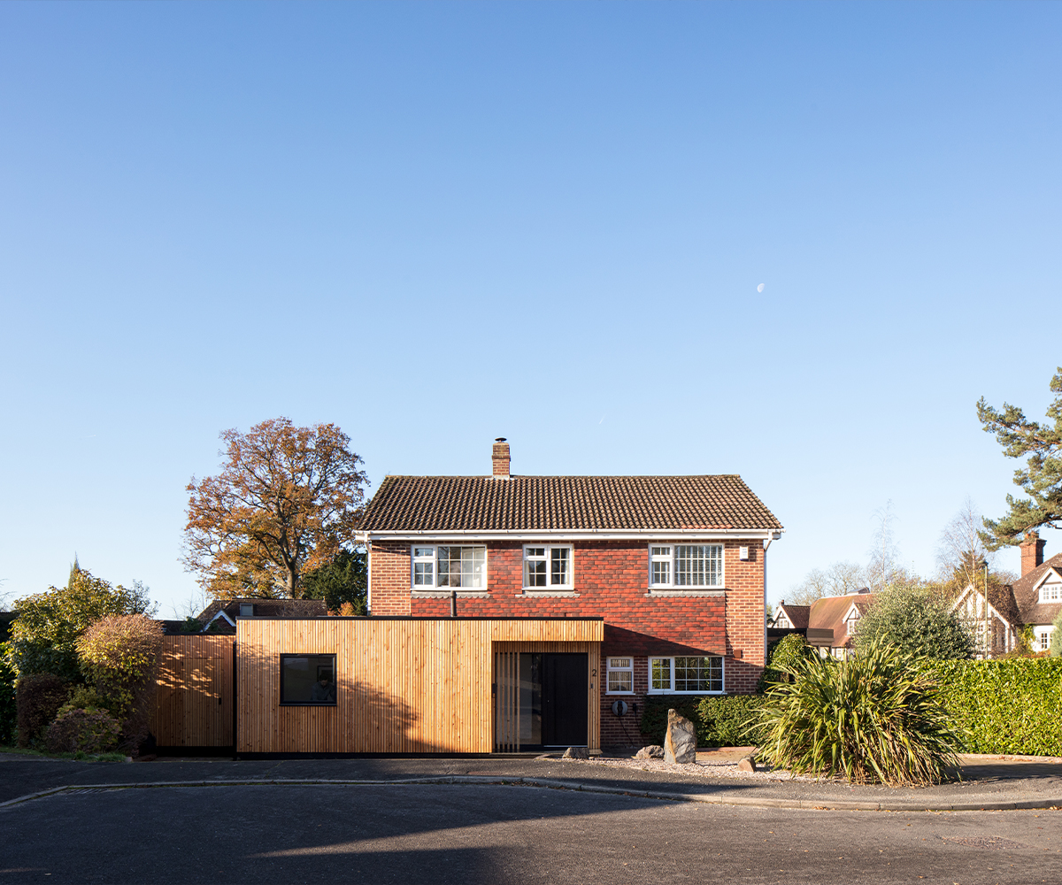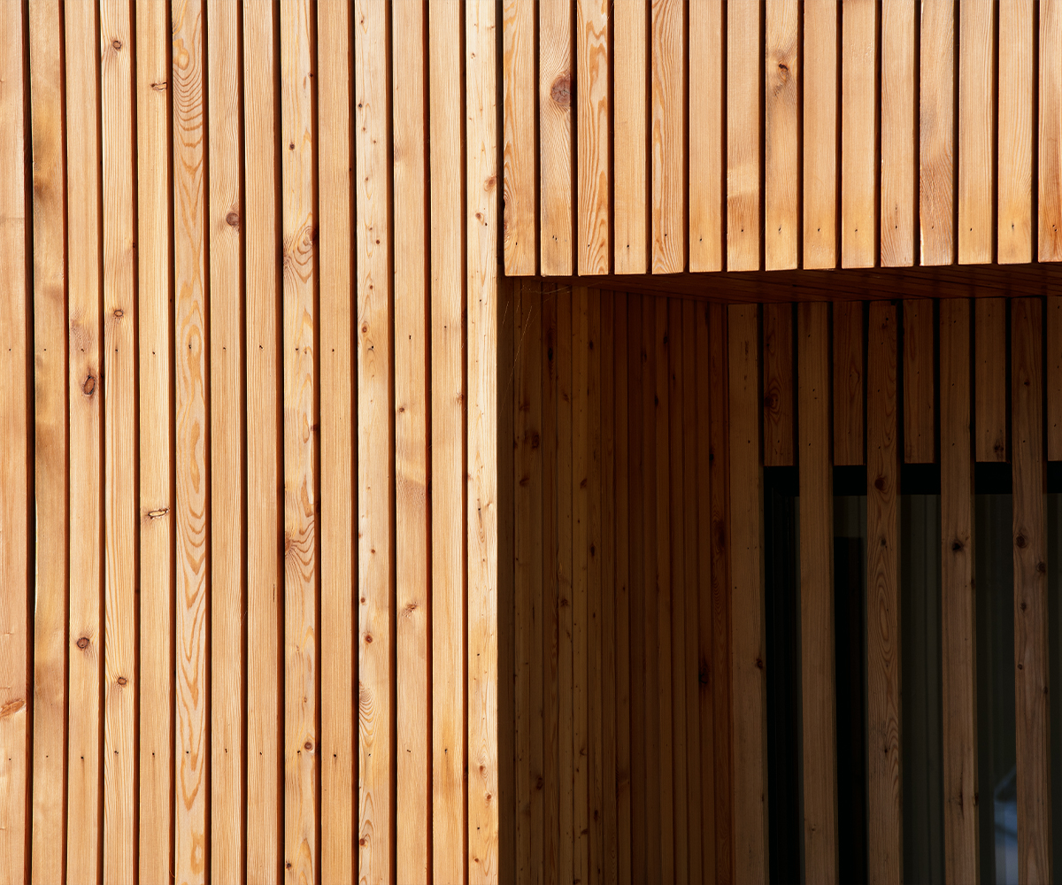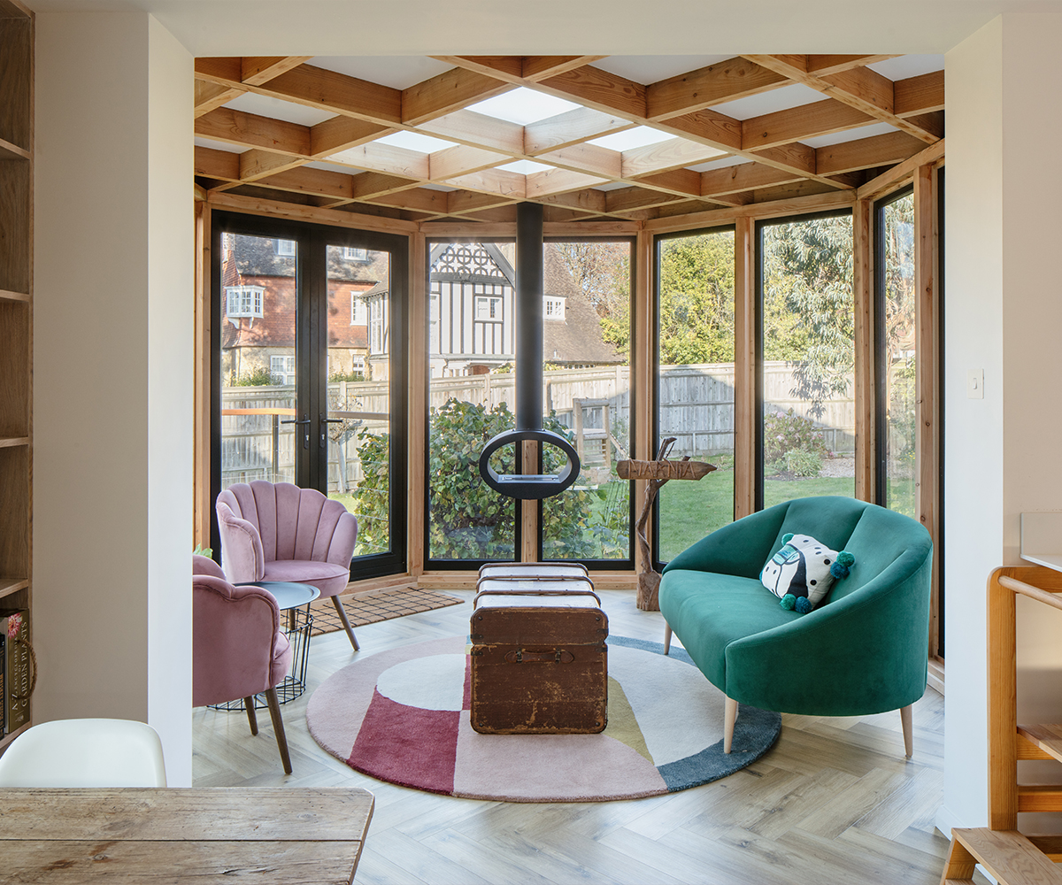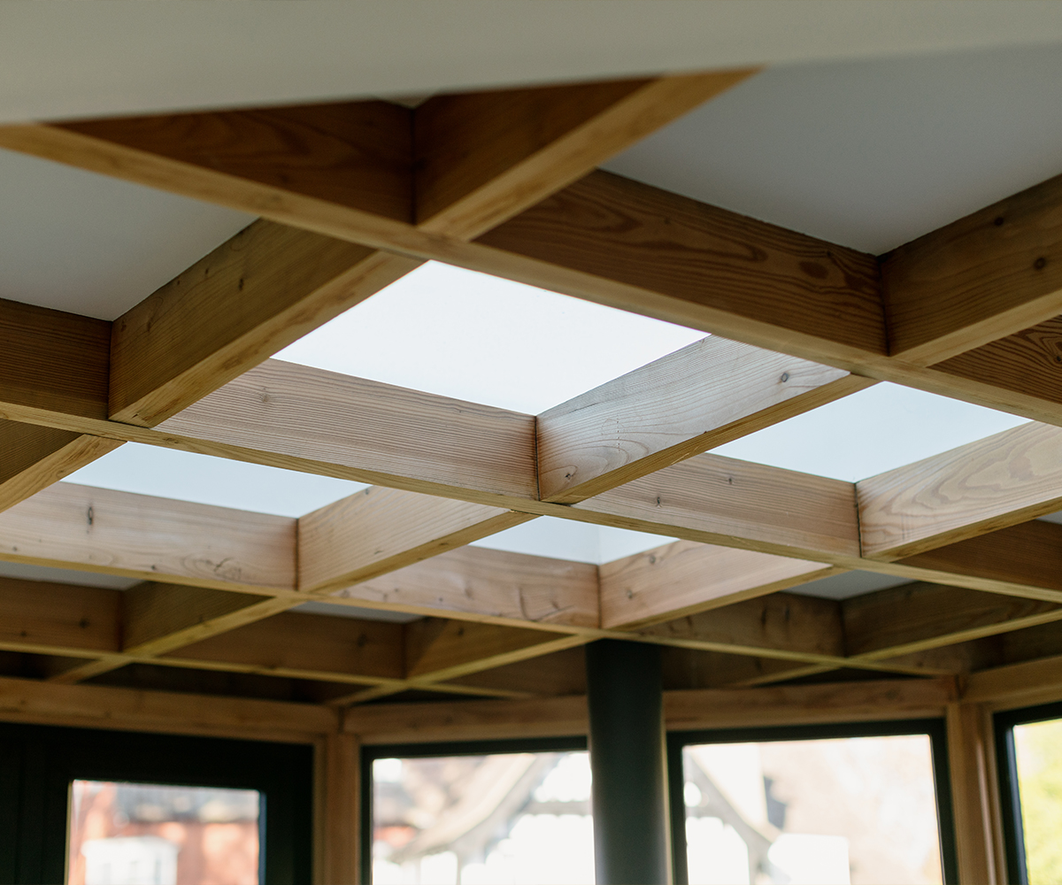Flow House
This house is typical of many that we visit; it was a good size but the living spaces were separate and disconnected from one another, there was a cold, unused conservatory and a large, poorly laid out integral garage. We were immediately struck by the beautiful light coming into the house and we could see the potential to be unlocked. We needed to find a way to create a better flow between the spaces and make them more functional for family living.
The challenge was to find the right balance between using the space we already had and creating additional rooms, finding a coherent way to link the spaces together successfully. We were able to convert the garage and then open the ground floor spaces to create connections between living, dining, kitchen, garden room, playroom, hallway and garden.
The living spaces now flow seamlessly from one to the other and provide a light-filled, open plan backdrop for family life in this home. Daylight floods the spaces and views of the garden are enjoyed from new angles. A new garden room replacing the conservatory with lattice timber roof structure and bench seat with picture window to the dining space are small moves that make a big impact.
| Location | Reigate, Surrey |
| Client | Private |
| Total value | Undisclosed |
| Status | Completed |
| Photography | Will Scott Photography |




